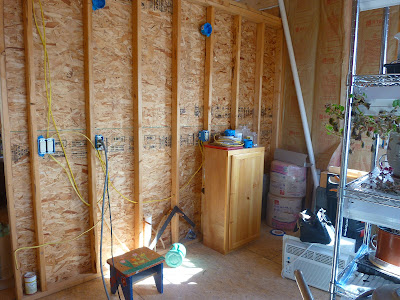Can I call this a Remodel?
Back in 2008 we added an addition to our house.
Now in 2017 we are completing the bathroom in that addition.
Here is a link to one of the original posts about
the addition. The 3rd picture is the room,
Now 9 years later.
This room has just been there, in the winter I have used it
to house my plants and as you can see by the pictures
below, a lot of other things.
Left over construction supplies, from when we originally
built this area. It did get insulated but we never
have been able to finish.
I also acquired some old windows and this became a
storage place for stuff.
We got the studio side of the second floor
all chinked with the help of our grandson, Bryce a
couple summers ago. Which is on the other side of this wall.
Looking at the bathroom from the studio side.
The view.
After getting the studio side chinked and the rock on the
wall behind the stove, I wanted to get
the rest of the floor done.
So we have been working on it for a few weeks now.
After all these years we have decided to change our
original design. Now we have to change the plumbing and
electrical. Does that make this a remodel?
First sheet of sheet rock goes up. Yippee!
Decided to do two sconces over the sink.
Wiring fixed for those.
Wow what a difference the sheet rock makes.
Sink goes on this wall, as well as toilet.
Glass in the open space above the wall.
Again looking into the bathroom from studio.
The glass is call "glue chip"
here is a link so you can see what it is like.
Over the last week and a half I have been doing the
mudding and tapping on the seams, then textured.
Then added my fern stencils (have them downstairs, too).
Today finished up the first coat of the paint.
Tomorrow I will do the top coat.
Ferns painted.
This will also get a coat of glaze which will help the ferns
come to life.
Above the door you see and a bit to the left will be a hexagon window.
Cabinets will be quarter sawn oak.
We will have a double slipper tub in the bay window.
with rock on the wall behind it.
Stay tuned
more to come.















1 comment:
Great window for plants, but as I remember that's supposed to be a super spa bathtub. I'm excited you are getting to this finally!
Post a Comment